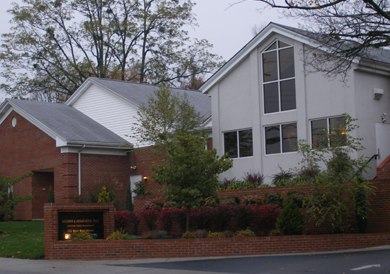A history of our buildings
713 West Main Street
Richmond, Kentucky
In 1970, the congregation of Richmond Church of Christ had grown to exceed the capacity of their current building on Baker Court. Plans were made to build a larger building on a new site at West Main Street in Richmond. A building with seating capacity of 300 with 10 classrooms was constructed. The new building was completed in 1971.
Their congregation continued to grow and attendance exceeded 200 by the mid-1990s. To meet pressing needs for additional space for educational and fellowship activities, an expansion and remodeling project was begun in 1993 and was completed in 1994. Approximately 6,000 square feet was added to the present structure. The auditorium was expanded by 60 seats. Other features added included a large fellowship hall that also converted into four classrooms, a library, a copier room, new offices for the preacher and secretary, nursery and classroom space for toddlers, an outside play area, covered drive through entrance, new kitchen and restroom facilities and an elevator.
With continued congregational growth, Richmond Church of Christ purchased land on Lancaster Road and built a facility to continue growing in the community.
Baldwin purchased the 713 West Main Street location in late 2004, and renovations soon began.
The front entrance added on an atrium and the front steps were removed and replaced with a side entrance and brick walkway.
The area of the church that members considered the fellowship hall became offices, conference rooms, a coffee bar and the reception area.
The baptistery area of the sanctuary area became two offices with storage rooms on both sides. An addition of steps from that area was also built into the reception area.
The sanctuary became an octagon of seven offices with a sitting area in the middle. Partner’s offices were designed with their own tastes in mind.
The lower level of the building was renovated from Sunday school classrooms into offices. Two rooms were converted into a kitchen and bathroom with shower. All of the concrete walls were dry-walled and painted.
Before the grand opening in 2005, the church members were invited back to an open house to tour the building’s changes. A grand opening evening was later held to celebrate the official move-in of Baldwin.
Interesting facts:
- The stained glass panel from the original building still remains in sitting area upstairs.
- The color of our walls is very popular with clients and patrons. Many ask for the name of the color. We can oblige by telling those interested that the color of our walls is “Nomadic Desert” by Sherwin Williams #5W6107.
- The landscaping around the entrance of the building used to be a playground. The original gates from the playground still remain.













